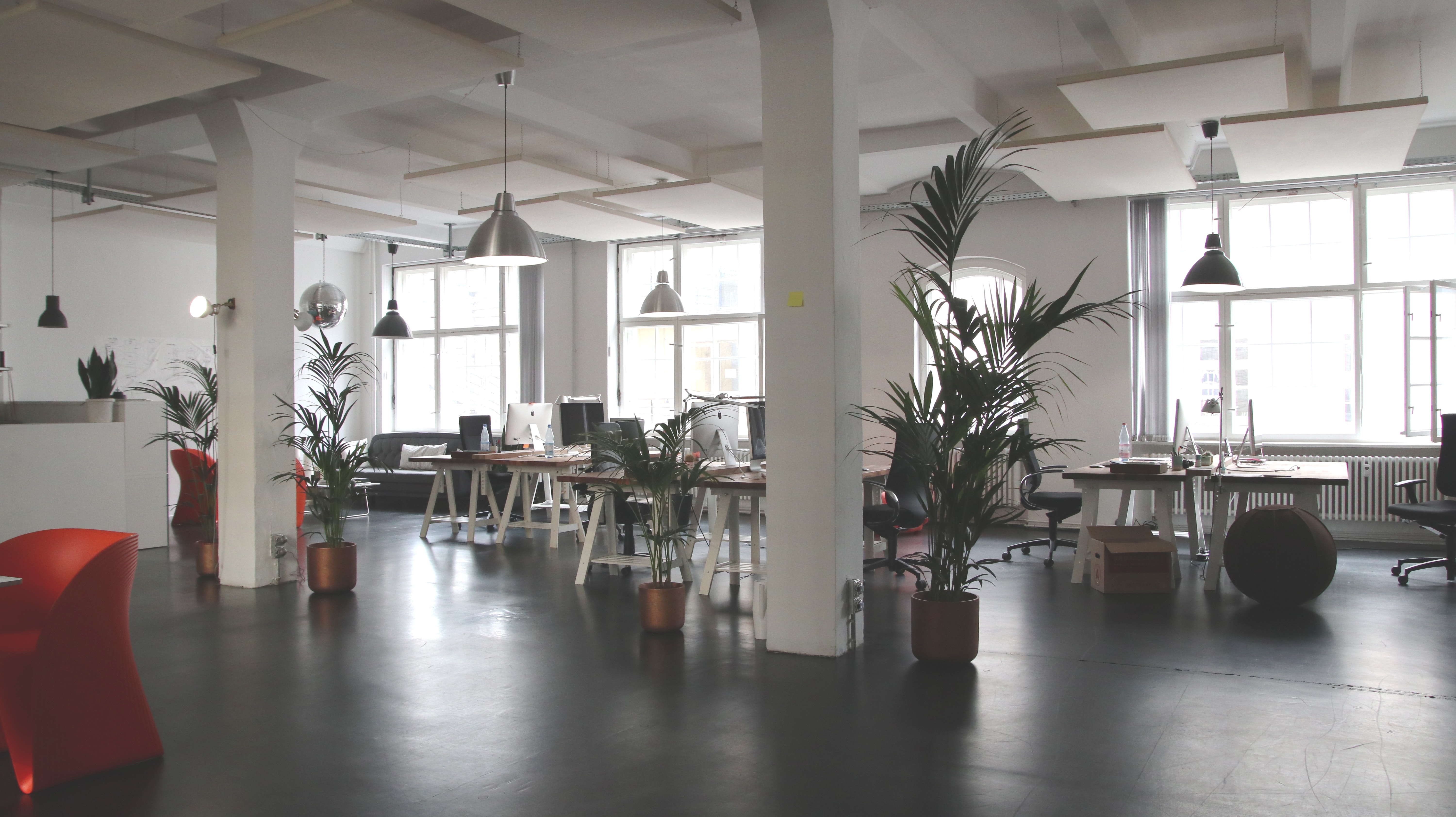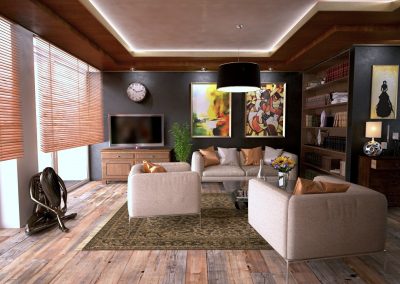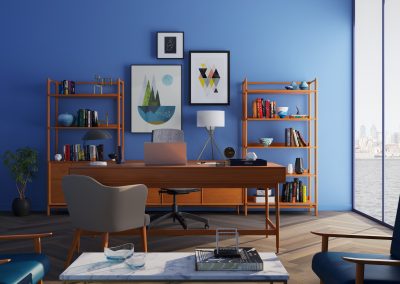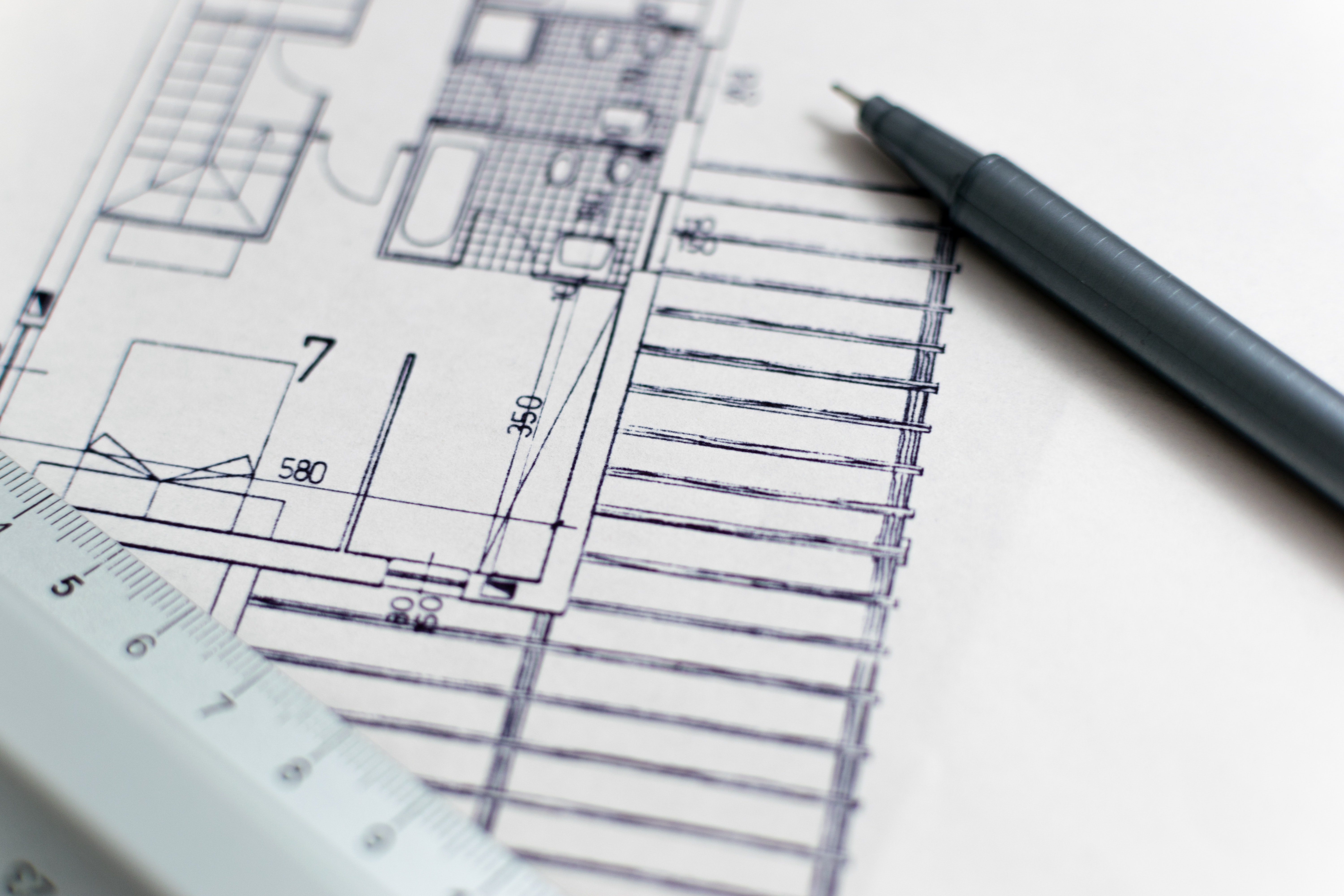New Construction
And if you would rather someone else handle it all to begin with, that’s MY job.
I will produce Sketch-Up offerings of the final ideas that you wish to pursue.
When the Builder generates floor plans, I can plug blueprints right into SKETCH-UP.
We can get busy with any modifications you wish to make BEFORE the builder has baked-in the contents – such as second partition in the kitchen, extra cabinet space, reducing or enlarging a bathroom-dressing room combination, a second or larger french doors to the back yard, etc. larger patio, bay windows, enlarged picture window, etc.
As Long as you don’t wait until they start framing, you can usually get your wish. But not always.
Interior Modifications or Additions
again, SKETCH-UP will lift the fog.
When the die is cast, we can generate several options from which you can choose which suits you. Often, simply planning WHERE things will go ahead of time can save aggravation, money and disappointment in the final result.
Take as many photos as you wish of others’ rooms or things that strike your fancy.
Then upload them to my website where we can begin the conversation which will expand the creativity and efficiency of getting started. The sooner I am speaking your language, the better for us both.





